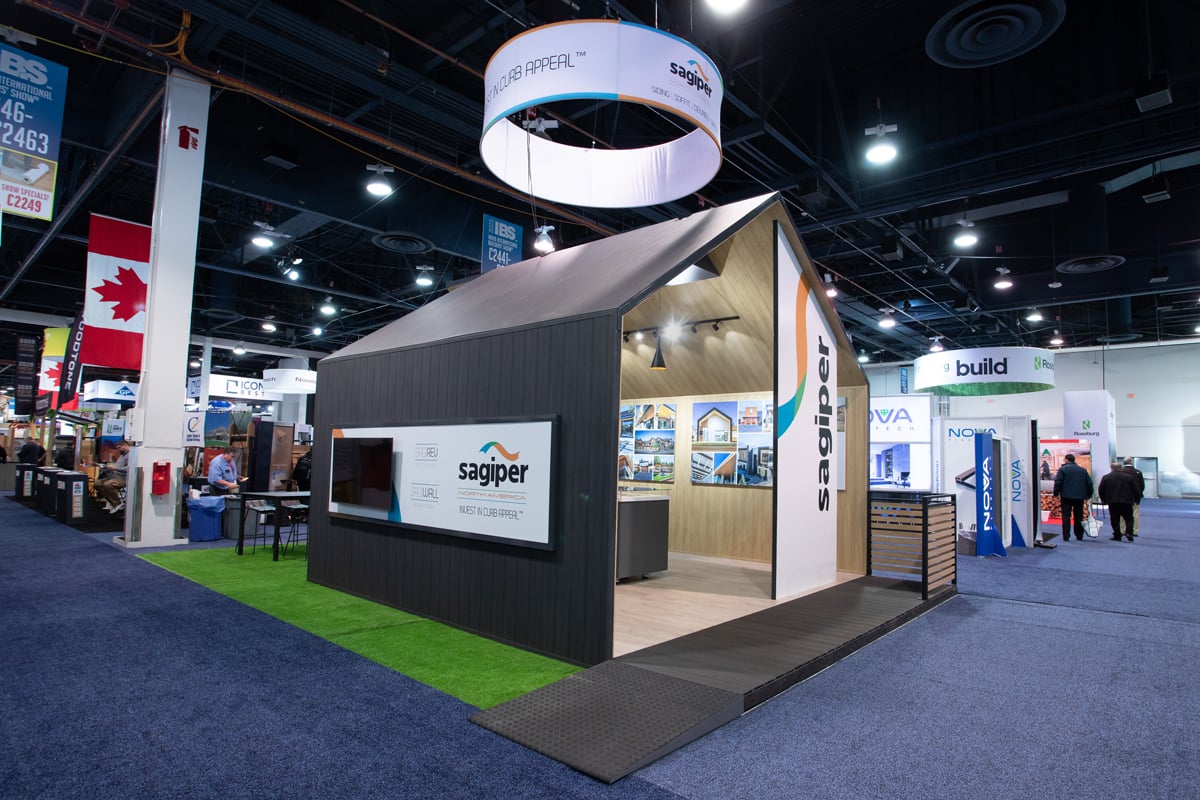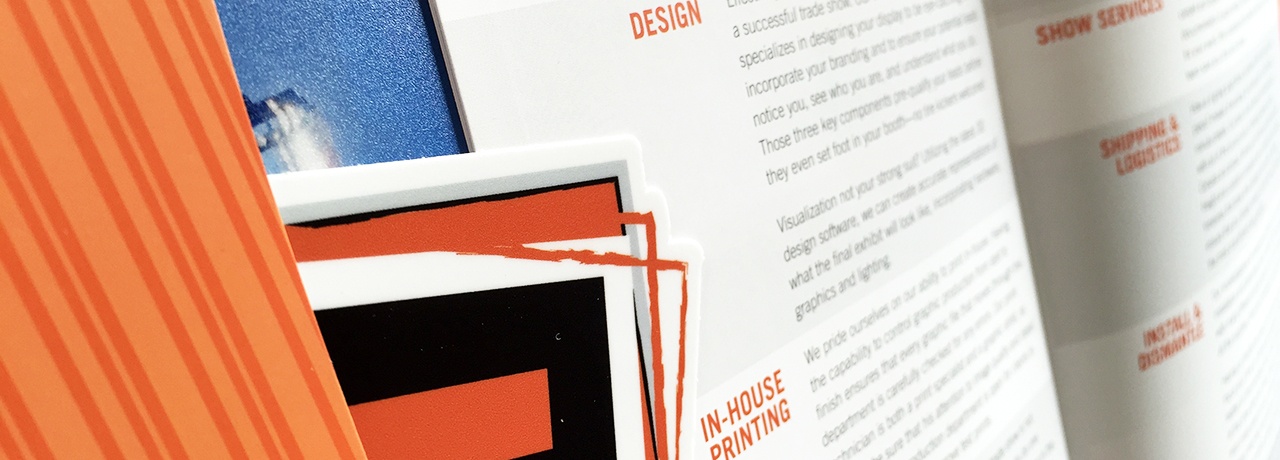- Home
- Blog
Understanding Trade Show Booth Rental Spaces
Posted by Katelyn Hoffart | Topics: Trade Shows | on Jun 6, 2023 9:43:06 AM
Linear? Peninsula? Split Island? If you're looking to exhibit at a trade show and have yet to learn what those terms mean, no sweat! We're here to explain the most common types of exhibit rental spaces so that you can make sure your display design will have the most impact.
If you're newer to the exhibition game, it might be unclear what you're getting with the booth space you reserved for the show. How can you fill that space with a display? There are standard types of booth spaces and regulations that will help guide your design direction. Researching the floor plan at each show ahead of time is essential to ensure you're getting exactly what you need without running into any preventable issues.
In general, trade shows have booth spaces in several different sizes and configurations. Some standard sizes are 10x10, 10x20, and 20x20. There are larger booth spaces as well at most trade shows, but if you are a newbie to the trade show world, you'll likely be starting with one of these smaller sizes.
Here are the different types of spaces you can rent at trade shows based on the North American standards developed by the International Association of Exhibitions and Events (IAEE).
 Linear Booth - This style is in a straight line with other exhibitors behind you and directly on your right and left sides, with one side open to the aisle. This is typically a cubic 10x10 configuration, but sometimes, show management might allocate 8x8 booth sizes. This depends on the venue size and how many exhibitors they want to provide space for. In this booth space, the maximum height of your display at the back wall is 8 feet high. This prevents your booth from towering over the other booths around you. If you have side walls on your booth, they must drop down to a 4 foot height for the 7 feet of depth closest to the aisle. Wondering why? All booths must follow the line-of-site rule: attendees should be able to see neighbouring booths in their line of sight as they browse the show floor.
Linear Booth - This style is in a straight line with other exhibitors behind you and directly on your right and left sides, with one side open to the aisle. This is typically a cubic 10x10 configuration, but sometimes, show management might allocate 8x8 booth sizes. This depends on the venue size and how many exhibitors they want to provide space for. In this booth space, the maximum height of your display at the back wall is 8 feet high. This prevents your booth from towering over the other booths around you. If you have side walls on your booth, they must drop down to a 4 foot height for the 7 feet of depth closest to the aisle. Wondering why? All booths must follow the line-of-site rule: attendees should be able to see neighbouring booths in their line of sight as they browse the show floor.- Corner Booth - These spaces have the same height and depth guidelines as linear booths, except that two sides are open and exposed to the aisle at the end of a booth row. This gives the exhibitor an advantage over a linear booth because they have a line of sight and traffic flow from two directions. Hence, the higher price tag to rent this space.

- Extended Header Booth - A linear booth at least 20 feet long with an extended panel or signage connected to the back of the booth wall. The extended panel must be 9 feet or less from the back wall of the booth and a width of 20% or less of the length of the booth.

 Perimeter Booth - Unlike a linear booth, the placement of this space is along the facility wall instead of a neighbouring exhibit. In this case, the maximum back wall height can be 12 feet high since it won't obstruct the view of other booths. The side walls have the same regulations as the linear and corner booths. This extra height allowance is great because it gives you extra visibility from further away as visitors can see your booth above the other 8-feet-high booths at a distance. The downside is you are restricted to choosing a booth space along the back and side walls of the exhibition room. It might not be a prime location with a lot of traffic.
Perimeter Booth - Unlike a linear booth, the placement of this space is along the facility wall instead of a neighbouring exhibit. In this case, the maximum back wall height can be 12 feet high since it won't obstruct the view of other booths. The side walls have the same regulations as the linear and corner booths. This extra height allowance is great because it gives you extra visibility from further away as visitors can see your booth above the other 8-feet-high booths at a distance. The downside is you are restricted to choosing a booth space along the back and side walls of the exhibition room. It might not be a prime location with a lot of traffic. Peninsula Booth - This differs from a corner booth, whereby three sides of the display are exposed to the aisle, where one wall backs onto linear booths. You usually see this at the end of an aisle and have a range of 10x20, 15x20 and 20x20 booth sizes. Since your back wall is backing onto other 10x10 booths, the height shouldn't extend past 8 feet. Two options work well to add height to your display in these scenarios. First, you could add a storage room at the back of the booth that uses 3 feet of depth (see the above photo - the red panel area is actually a hidden storage room!). Once you are 3 feet away from the back of the booth space, you can add more height to your display. Secondly, you could add a canopy that angles from the back of the booth at 8 feet high towards the front at 10 -12 feet high (also shown in the UFA extended header example).
Peninsula Booth - This differs from a corner booth, whereby three sides of the display are exposed to the aisle, where one wall backs onto linear booths. You usually see this at the end of an aisle and have a range of 10x20, 15x20 and 20x20 booth sizes. Since your back wall is backing onto other 10x10 booths, the height shouldn't extend past 8 feet. Two options work well to add height to your display in these scenarios. First, you could add a storage room at the back of the booth that uses 3 feet of depth (see the above photo - the red panel area is actually a hidden storage room!). Once you are 3 feet away from the back of the booth space, you can add more height to your display. Secondly, you could add a canopy that angles from the back of the booth at 8 feet high towards the front at 10 -12 feet high (also shown in the UFA extended header example).- Split Island Booth - A peninsula booth that shares the same back wall as another peninsula booth. These are typically used for larger booth sizes, such as a 20x20 or 20x30 space. The two exhibits together create their own island surrounded by aisles. A higher back wall allowance is given, typically 16 - 20 feet, since the booths won't obstruct the view of other neighbours. Sometimes, it is the height of the venue itself that will determine the height restrictions. These are great booth spaces to add towers or hanging halos to achieve height in your space.

- Island Booth - Typically at least 20x20 in size with no back wall; all four sides are exposed to the aisle, with the same height allowance as the split island booth. These are the most versatile types of booth space to rent, but they come at the highest cost. However, these are the types of booths that allow for the most creative, unique designs. You could even have a doubledecker style of display in this space!

Other Booth Design Considerations
- Hanging signs should be at least 7 feet from the ground and can't extend a maximum of 5 feet from the booth's back wall. All materials used in display construction should be made of fire retardant materials certified for inspection. Fire and safety regulations may differ for each show and should be researched beforehand.
- Any display pieces or demonstration areas should not spill into the aisle nor block the view of other exhibitors' booths.
- All exhibits should be accessible to attendees with any disabilities. This includes ramps to any raised exhibit flooring (without extending a ramp into the aisle). Double-padded plush carpets can hinder the movement of mobility devices, and various audio and visual presentations should also be available. Displays and touch screens should also be accessible from a wheelchair height.
- Each facility has different electrical setups; no lighting or fixtures will be set up outside your booth space nor projected onto other exhibits.
- When reviewing the venue floor plan to choose your booth space be sure to pay attention not only to booth sizes and configurations but also to the ceiling height of the venue, pillars/columns in your booth space, and entrances/exits that may determine traffic flow.
These general guidelines may vary per show based on the facility and its fire and safety regulations. Now that you know the different kinds of booths and basic requirements, you can consider the type of design you need. Trade show booth designs can often be configured for multiple different sizes. This leaves you with more options when you go to book your space for a trade show. Will you always require the space for a 20x20 island booth? Or is a 10x10 linear display that can be reconfigured as a 10x20 perimeter or peninsula booth more practical?
By understanding these basic configurations, we can help to design and create a booth that makes the most impact on your brand at your next trade show!
Recent Blog Posts
Subscribe to the blog
Introduce Your Blog
Who's writing it? Why are they writing it? Why should potential readers pay attention to the people writing it? Introduce it in a few sentences, and maybe add a picture of the primary authors.
Posts by Topic
- Knowledge Base (41)
- Trade Show Strategy (26)
- Displays (16)
- Trade Shows (15)
- Insider (14)
- Trade Show (12)
- Graphic Design (10)
- Trade Show Budgets (10)
- Custom Displays (5)
- Graphics (5)
- Covid-19 (4)
- Experiential Activation (4)
- Portable (4)
- Events (3)
- Experiential Marketing (3)
- Fabrication (3)
- Office News (3)
- Portable Displays (3)
- Print and Production (3)
- A/V (2)
- Modular Displays (2)
- Technology (2)
- Trending (2)
- Branded Environments (1)
- Discounts (1)
- Experiential (1)
- Holidays (1)
- Installation (1)
- Pop-up (1)

